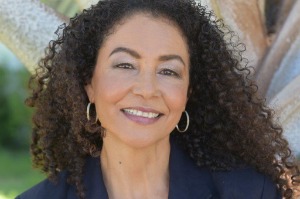
17925 N 31st RD The Acreage, FL 33470
3 Beds
2 Baths
1,738 SqFt
UPDATED:
Key Details
Property Type Single Family Home
Sub Type Single Family Detached
Listing Status Active
Purchase Type For Sale
Square Footage 1,738 sqft
Price per Sqft $459
Subdivision The Acreage / Loxahatchee
MLS Listing ID RX-11132892
Style < 4 Floors,Contemporary,Ranch,Rustic,Traditional
Bedrooms 3
Full Baths 2
Construction Status Resale
HOA Y/N No
Year Built 1989
Annual Tax Amount $7,912
Tax Year 2024
Lot Size 1.290 Acres
Property Sub-Type Single Family Detached
Property Description
Location
State FL
County Palm Beach
Area 5590
Zoning AR
Rooms
Other Rooms Convertible Bedroom, Den/Office, Family, Great, Media, Recreation, Storage, Workshop
Master Bath Dual Sinks, Mstr Bdrm - Ground, Mstr Bdrm - Sitting, Separate Shower, Separate Tub, Spa Tub & Shower
Interior
Interior Features Built-in Shelves, Closet Cabinets, Decorative Fireplace, Entry Lvl Lvng Area, Fireplace(s), French Door, Pull Down Stairs, Roman Tub, Volume Ceiling, Walk-in Closet
Heating Central, Electric
Cooling Ceiling Fan, Central, Electric
Flooring Concrete, Tile, Vinyl Floor, Wood Floor
Furnishings Furniture Negotiable,Turnkey
Exterior
Exterior Feature Auto Sprinkler, Covered Patio, Custom Lighting, Extra Building, Fence, Fruit Tree(s), Lake/Canal Sprinkler, Manual Sprinkler, Open Patio, Room for Pool, Screen Porch, Screened Patio, Shed, Shutters, Utility Barn, Zoned Sprinkler
Parking Features 2+ Spaces, Covered, Driveway, Garage - Attached, Garage - Building, Street
Garage Spaces 2.0
Pool Auto Chlorinator, Concrete, Equipment Included, Inground, Salt Chlorination, Screened
Utilities Available Cable, Electric, Septic, Water Available, Well Water
Amenities Available Bike - Jog, Horse Trails, Horses Permitted, None
Waterfront Description Canal Width 1 - 80,Pond
View Canal, Garden, Pond, Pool
Roof Type Comp Shingle,Tar/Gravel
Handicap Access Handicap Convertible
Exposure East
Private Pool Yes
Building
Lot Description 1 to < 2 Acres, Dirt Road, Paved Road, Public Road
Story 1.00
Foundation Frame, Woodside
Construction Status Resale
Schools
Elementary Schools Loxahatchee Groves Elementary
Middle Schools Osceola Creek Middle School
High Schools Seminole Ridge Community High School
Others
Pets Allowed Yes
Senior Community No Hopa
Restrictions Daily Rentals OK,Lease OK,None
Security Features Burglar Alarm,Motion Detector,Security Light
Acceptable Financing Cash, Conventional
Horse Property Yes
Membership Fee Required No
Listing Terms Cash, Conventional
Financing Cash,Conventional
Pets Allowed Horses Allowed

GET MORE INFORMATION





