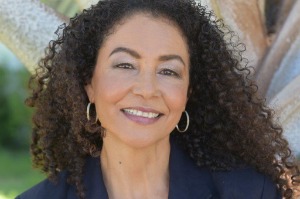
13000 SW 15th Ct #314U Pembroke Pines, FL 33027
2 Beds
2 Baths
1,507 SqFt
UPDATED:
Key Details
Property Type Condo
Sub Type Condo
Listing Status Active
Purchase Type For Sale
Square Footage 1,507 sqft
Price per Sqft $215
Subdivision Ivanhoe
MLS Listing ID F10532144
Style Condo 1-4 Stories
Bedrooms 2
Full Baths 2
Construction Status Resale
HOA Fees $906/mo
HOA Y/N 906
Year Built 1991
Annual Tax Amount $3,474
Tax Year 2024
Property Sub-Type Condo
Property Description
Location
State FL
County Broward County
Community Century Village
Area Hollywood Central West (3980;3180)
Building/Complex Name IVANHOE
Rooms
Bedroom Description Entry Level
Dining Room Breakfast Area, Dining/Living Room
Interior
Interior Features Third Floor Entry, Built-Ins, Closet Cabinetry, Custom Mirrors, Pantry, Split Bedroom, Walk-In Closets
Heating Central Heat, Heat Strip
Cooling Ceiling Fans, Central Cooling, Humidistat
Flooring Laminate, Tile Floors
Equipment Dishwasher, Disposal, Dryer, Electric Range, Electric Water Heater, Elevator, Icemaker, Microwave, Smoke Detector, Washer
Furnishings Unfurnished
Exterior
Exterior Feature None
Community Features 1
Amenities Available Billiard Room, Café/Restaurant, Clubhouse-Clubroom, Courtesy Bus, Elevator, Fitness Center, Golf Course Com, Internet Included, Putting Green, Sauna, Shuffleboard, Spa/Hot Tub, Tennis
Water Access Desc None
Building
Unit Features Garden View
Foundation Concrete Block Construction
Unit Floor 3
Construction Status Resale
Others
HOA Fee Include 906
Senior Community Verified
Restrictions No Lease; 1st Year Owned
Security Features Complex Fenced,Doorman,Card Entry
Acceptable Financing Cash, Conventional
Listing Terms Cash, Conventional
Special Listing Condition As Is, Disclosure
Virtual Tour https://orders.virtuals1.com/sites/nxrqeje/unbranded


GET MORE INFORMATION





