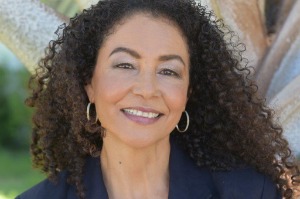
101 Pembroke DR Palm Beach Gardens, FL 33418
4 Beds
3.1 Baths
3,614 SqFt
UPDATED:
Key Details
Property Type Single Family Home
Sub Type Single Family Detached
Listing Status Active
Purchase Type For Sale
Square Footage 3,614 sqft
Price per Sqft $691
Subdivision Ballenisles - Sabal Pointe
MLS Listing ID RX-11134285
Bedrooms 4
Full Baths 3
Half Baths 1
Construction Status Resale
Membership Fee $170,000
HOA Fees $773/mo
HOA Y/N Yes
Min Days of Lease 30
Leases Per Year 1
Year Built 1998
Annual Tax Amount $9,446
Tax Year 2024
Lot Size 0.254 Acres
Property Sub-Type Single Family Detached
Property Description
Location
State FL
County Palm Beach
Community Ballenisles
Area 5300
Zoning PCD(ci
Rooms
Other Rooms Den/Office, Family
Master Bath Bidet, Dual Sinks, Mstr Bdrm - Sitting, Spa Tub & Shower
Interior
Interior Features Built-in Shelves, Kitchen Island, Laundry Tub, Pantry, Roman Tub, Split Bedroom, Volume Ceiling, Walk-in Closet
Heating Central, Electric, Zoned
Cooling Central, Electric, Zoned
Flooring Carpet, Wood Floor
Furnishings Unfurnished
Exterior
Exterior Feature Auto Sprinkler, Awnings, Built-in Grill, Covered Patio, Open Patio
Parking Features 2+ Spaces, Driveway, Garage - Attached, Golf Cart
Garage Spaces 2.5
Pool Equipment Included, Heated, Inground, Spa
Community Features Deed Restrictions, Gated Community
Utilities Available Cable, Electric, Gas Natural, Public Sewer, Public Water, Underground
Amenities Available Basketball, Bike - Jog, Bocce Ball, Clubhouse, Dog Park, Fitness Center, Golf Course, Pickleball, Picnic Area, Playground, Pool, Putting Green, Sidewalks, Spa-Hot Tub, Street Lights, Tennis
Waterfront Description None
View Garden, Pool
Roof Type Concrete Tile
Present Use Deed Restrictions
Exposure West
Private Pool Yes
Building
Lot Description 1/4 to 1/2 Acre
Story 1.00
Unit Features Corner
Foundation CBS
Construction Status Resale
Others
Pets Allowed Yes
HOA Fee Include Cable,Common Areas,Common R.E. Tax,Security
Senior Community No Hopa
Restrictions Lease OK w/Restrict
Security Features Burglar Alarm,Gate - Manned,Security Patrol,Security Sys-Owned,TV Camera
Acceptable Financing Cash, Conventional
Horse Property No
Membership Fee Required Yes
Listing Terms Cash, Conventional
Financing Cash,Conventional
Pets Allowed Number Limit
Virtual Tour https://listings.hometakes.com/videos/019a0800-25d0-71de-9981-a71db7f2e543?v=213

GET MORE INFORMATION





