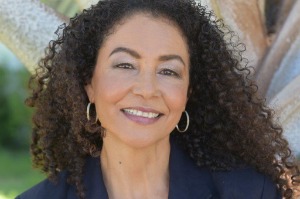Bought with SANTANA
$575,000
$575,000
For more information regarding the value of a property, please contact us for a free consultation.
4918 Saint Armands WAY Westlake, FL 33470
2 Beds
2 Baths
1,855 SqFt
Key Details
Sold Price $575,000
Property Type Single Family Home
Sub Type Single Family Detached
Listing Status Sold
Purchase Type For Sale
Square Footage 1,855 sqft
Price per Sqft $309
Subdivision Cresswind Palm Beach Phase 3
MLS Listing ID RX-11103571
Style < 4 Floors
Bedrooms 2
Full Baths 2
HOA Fees $388/mo
Year Built 2023
Annual Tax Amount $11,855
Tax Year 2024
Lot Size 5,654 Sqft
Property Sub-Type Single Family Detached
Property Description
Welcome to this stunning Summerland model located in the highly sought-after Cresswind 55+ Active Adult Community, offering the perfect blend of luxury, comfort, and low-maintenance living. This beautifully maintained home features 2 spacious bedrooms, 2 full bathrooms, a versatile den/office, and a 2-car garage, all nestled in a peaceful and modern neighborhood known for its serene charm and immaculate curb appeal.
Location
State FL
County Palm Beach
Area 5540
Zoning R-2
Rooms
Other Rooms Attic, Den/Office, Great, Laundry-Inside
Interior
Heating Central
Cooling Central
Flooring Tile
Exterior
Exterior Feature Auto Sprinkler, Covered Patio, Open Patio, Room for Pool, Screened Patio, Zoned Sprinkler
Parking Features 2+ Spaces, Driveway, Garage - Attached, Vehicle Restrictions
Garage Spaces 2.0
Community Features Sold As-Is, Gated Community
Utilities Available Cable, Electric, Public Sewer, Public Water
Amenities Available Basketball, Bike - Jog, Bocce Ball, Cafe/Restaurant, Clubhouse, Dog Park, Fitness Trail, Manager on Site, Picnic Area, Playground, Pool, Sidewalks, Street Lights, Tennis
Waterfront Description None
Roof Type Concrete Tile
Exposure North
Building
Lot Description < 1/4 Acre, Sidewalks
Story 1.00
Foundation CBS, Concrete
Schools
Elementary Schools Golden Grove Elementary School
Middle Schools Osceola Creek Middle School
High Schools Seminole Ridge Community High School
Others
Acceptable Financing Cash, Conventional, FHA, VA
Listing Terms Cash, Conventional, FHA, VA
Pets Allowed Number Limit
Read Less
Want to know what your home might be worth? Contact us for a FREE valuation!

Our team is ready to help you sell your home for the highest possible price ASAP

GET MORE INFORMATION





